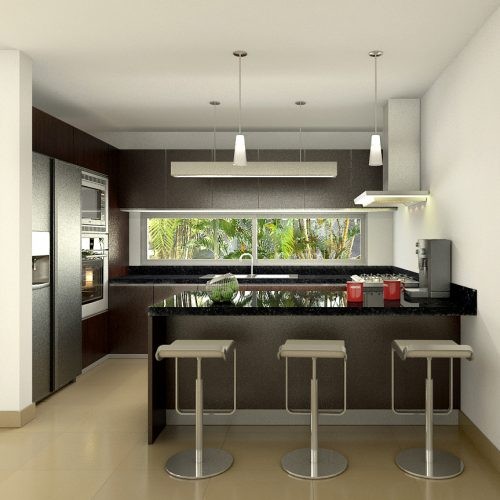BE HAPPIER IN YOUR KITCHEN REMODELING ROCKVILLE
Is there a way to get more space in a smaller space? Yes! You can get a more useful, practical, and roomy kitchen by optimizing the design of your kitchen.
- More storage space
- Custom cabinets
- Custom countertops
- Kitchen islands
- Kitchen design
- Lighting & color design
- Consulting and permits
- Barn doors
- Large single-bowl sinks
- Electrical & Plumbing Installations
- Tile, Luxury Vinyl, stine Flooring
- Soft-close drawers
THE HEART OF THE HOME
Today’s kitchens are more than just places to prepare meals; they’re the beating heart of the house. Your kitchen should be a welcoming space for family members to meet, catch up, and share joyful memories.
We’ll work with you to a kitchen Remodeling Olney that looks and functions exactly how you want it to. You can be proud of your kitchen remodeling Norbeck, and you can’t wait to spend time in it.
Consider a kitchen plan with plenty of cabinets and a designated spot for each pot and pan. Consider putting in a kitchen island, a bigger sink, or a pantry. We’re here to make sure your kitchen remodeling North Bethesda exceeds your wildest dreams.
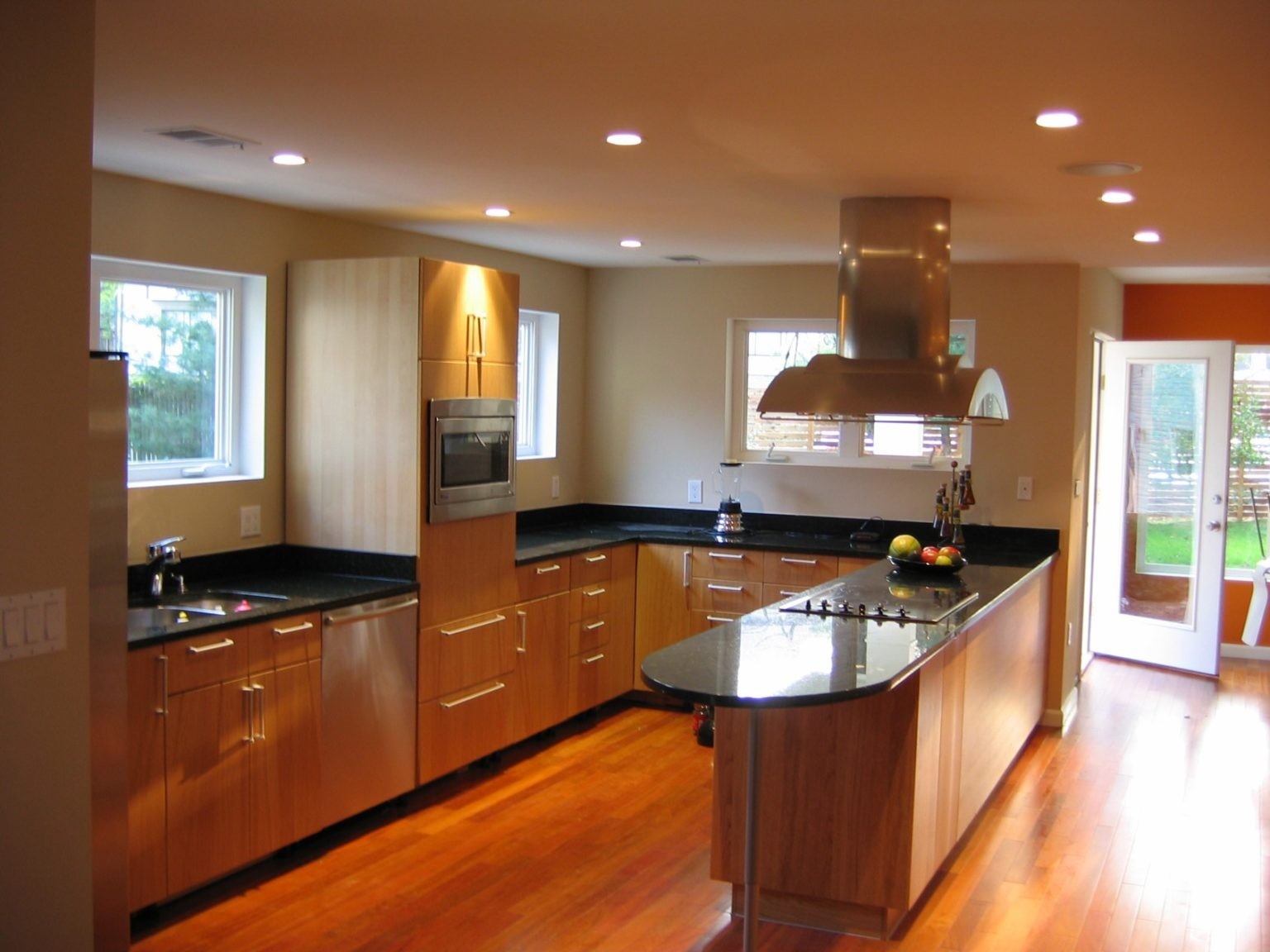
Your kitchen is an important part of your daily routine. The kitchen is where you start your day, share your day with your family, and entertain guests in the evening. As a result, it must have a specific appearance and function in order to properly carry you through each day.
Increase the practicality of your kitchen with a larger sink or refrigerator, and save time by utilizing smart appliances and organizing your space. Let’s make your kitchen do the heavy lifting for you with our kitchen remodeling in North Bethesda.
Our team specializes in kitchen remodeling Olney of different projects from start to finish, with our designers on hand to help you create a stunning design for your space. We also ensure that all Kitchen Remodeling jobs are done right, taking into consideration the budget, timeline, and details necessary to create a lasting visual statement you will truly love. Consider a kitchen plan with plenty of cabinets and a designated spot for each pot and pan. Consider putting in a kitchen island, a bigger sink, or a pantry. We’re here to make sure your kitchen design exceeds your wildest dreams.
HOW IT WORKS
In 3 Easy Steps, You Can Have A Beautiful And Practical Kitchen
1. Phone Consultation
The first step is to email us some photos of your current area as well as images of your ideal kitchen. On the phone, we’ll go over the details and set up the in-home consultation.
2. We Get To Work
We’ll provide you an estimate and set you up in our project management software after all of the specifics are finalized. You’ll be able to monitor the progress of your kitchen renovation in real time.
3. Enjoy Your Kitchen
You’ll have the freedom and confidence to host a gathering every weekend now that your kitchen is attractive, renovated, and roomy. More often, get your loved ones together and appreciate the finer things in life!
Costs of Kitchen Renovations
We advise that you find your fixed price ahead of time to avoid unpleasant surprises afterward. We keep our prices transparent and provide frequent communication and helpful advice throughout the process.
It is in E81 Studio’s best interests for you to secure the necessary permits and the most superior materials and features. We collaborate with you to ensure that you obtain the most excellent pricing for your project.
The prices displayed are averages and should only be used as a guide. Most price variances are determined by the materials, finishes, and options you select.
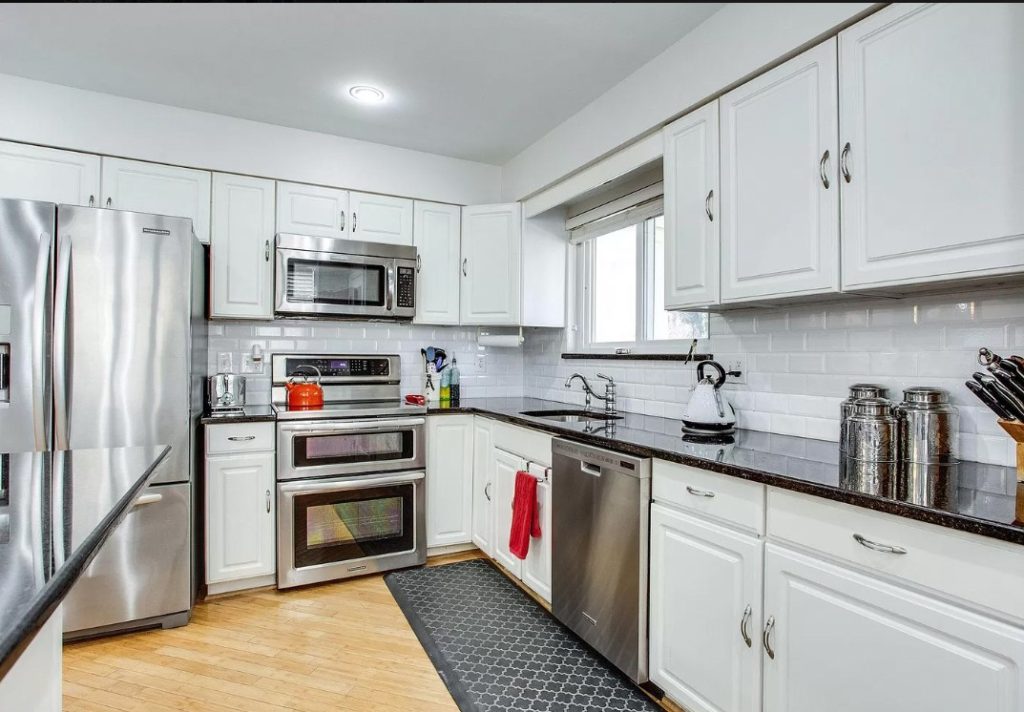
The Average Kitchen Makeover*
$32,770
Small Kitchen (130.00 SF) Includes standard stock-semi-stock cabinets with soft close hinges, granite countertops, full backsplash, standard appliances, and fixtures with basic plumbing. 24′-0″ LF of cabinets.
Flooring, paint, minimal demolition/alteration of walls, no structural changes or openings. Limited tall cabinets.
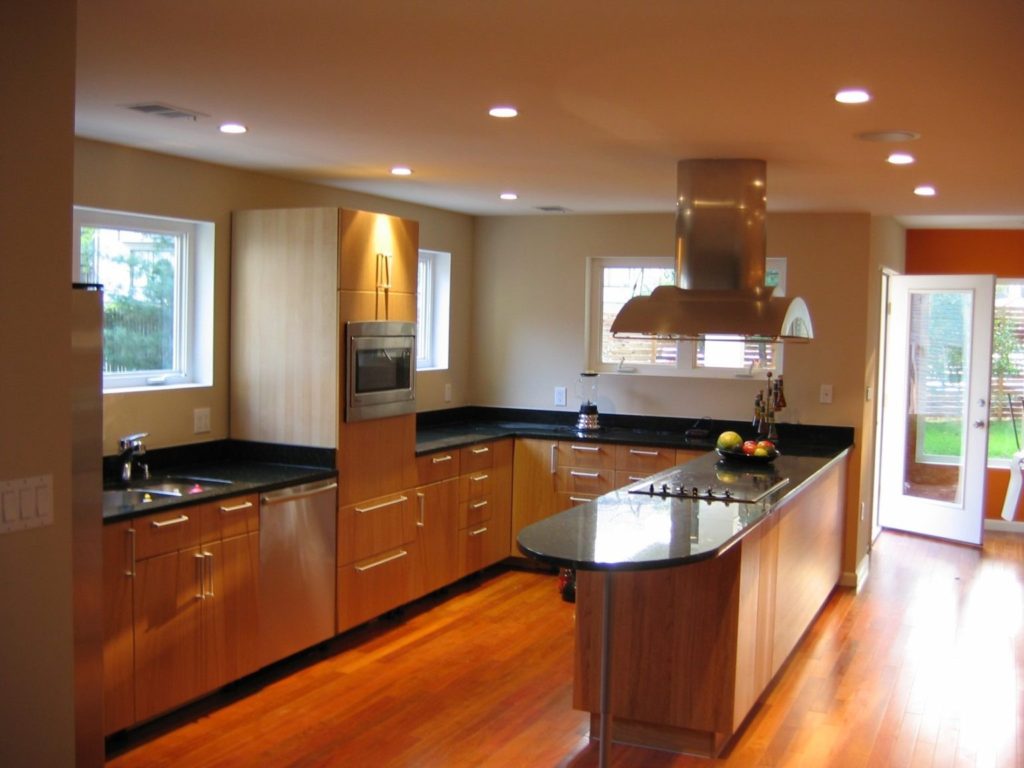
Open Plan Kitchen - Remodeling*
$47,000
Medium size Kitchen (160.00-180.00 SF) Includes standard semi-stock cabinets with soft close hinges, granite grade B countertops, full backsplash, medium range appliances, and plumbing and electrical fixtures. 40′-0″ LF of cabinets
Flooring, paint, demolition/alteration of walls, structural changes and openings with flush beams for openings. Tall cabinets, Pantry area.
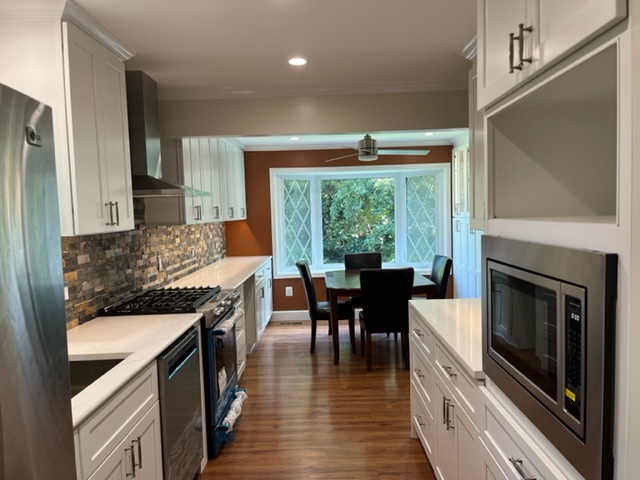
Transformation of a High-End Kitchen*
$76,500
Large size Kitchen (240.00 SF -up) Includes High end cabinetry, new solid surface, high end backsplash, and high grade appliances ($16,000) are included, as well as high-end finishes throughout.
Luxury Vinyl tile, painting, Flooring, demolition/alteration of walls, structural changes, and openings with flush beams for openings. Tall cabinets, Pantry area. Cabinets with accesories.
*Prices are estimates and may vary depending on square footage, materials, appliances, and finishes selected. After the in-home consultation, you’ll receive an exact quote for your specific kitchen.
KITCHEN DESIGN CONSULTATION AVAILABLE – DESIGN + PERMIT + SELECTION OF MATERIALS – $2,200
Some of our work
We’ve compiled a collection of projects and ideas to help you get inspired by various designs and styles. If you come across a design that appeals to you, please mention it during our phone session. We’ll fine-tune every aspect together until it’s just right for your home and style. To get ideas for your own dream kitchen, look through the gallery below.

